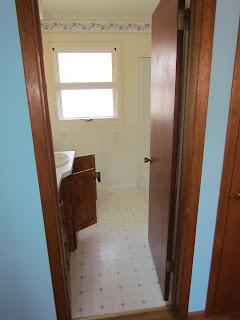This space was probably the most daunting task of the renovation. It needed a lot of work and was pretty disgusting when I first got into the house. Slowly but surely we made progress down here and now it is close to being complete (thanks, mom and dad!). The 3/4 bath and the utility/laundry room are still a work in progress but the family room area is complete.
I'll take you through the process in pictures:
There are still a few projects that need to be finished up (base trim, trim around the doors, painting the doors, adding knobs, finishing the carpet on the stairs). Leaving a few loose ends in every room seems to be the common theme in this reno. Having the bulk of the work done is SO nice though.
Down here we tore everything down to the bare bones, extended a wall to enclose a pole (eye sore), moved the doorway into the utility/laundry room, re-insulated, sheet rocked, painted, added new carpet (and vinyl in the entrance from the garage), added a gas insert fireplace. This area definitely took the most work. I would really like to paint the brick on the fireplace wall and build an old barn board wood cover for the current mantel. Definitely on my wish list to complete once all of the other little projects are finished up!

















































